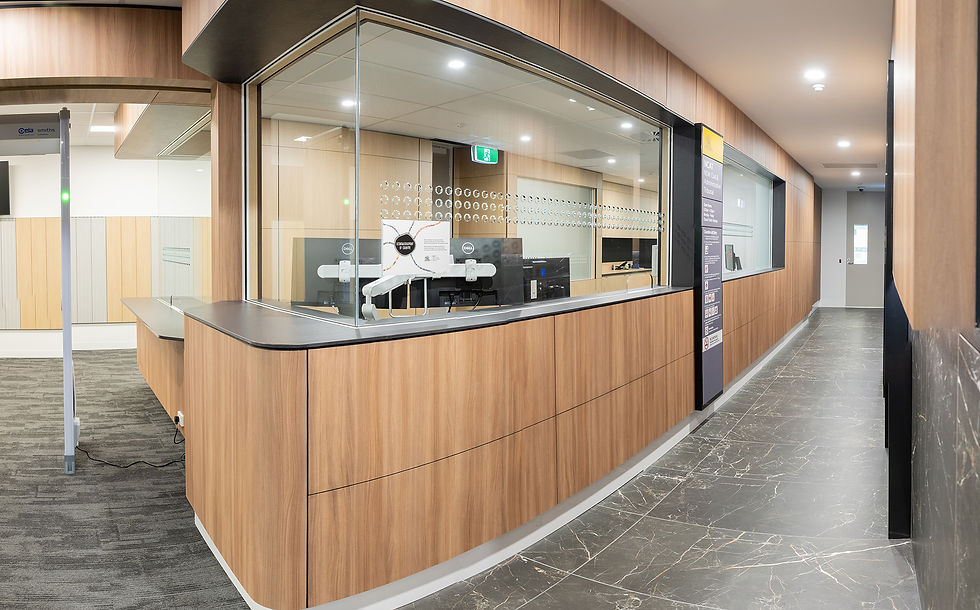NSW Civil and Administrative Tribunal (NCAT) Spaces
DEM was engaged by the Department of Communities and Justice to establish a design guideline for NSW Civil and Administrative Tribunal (NCAT) Spaces. The Parramatta NCAT facility was the first to implement this design guideline. The fit out comprised five hearing rooms, five conciliation rooms, secure registry, office, members office and meeting rooms. Space planning in the initial concept phase was critical to ensure secure and separate access for staff and the public.
Parramatta


%20sm.jpg)
Relocation of the NSW Civil and Administrative Tribunal (NCAT) from 33 Moore Street to 35 Scott Street Liverpool provided an opportunity for spatial optimisation and improved security and AV infrastructure vital to the ongoing cohesive upgrades of NCAT sites within NSW. The new facility includes five conciliation rooms, three hearing rooms, registers office space, highly secure office areas, sheriff, reception and secure amenities.
Liverpool



Project Details
Client
Location
Area
Services
Department of Communities and Justice
Parramatta and Liverpool, Sydney
Parramatta - 900 m²; Liverpool - 750 m²
Interior Design





